Rockledge Flats - Apartment Living in Rockledge, FL
About
Office Hours
Monday through Friday: 9:00AM to 6:00PM. Saturday: 10:00AM to 5:00PM. Sunday: Closed.
What does luxury mean to you? To us, luxury means clean, contemporary design with everything you need in arm’s reach. It means a huge, true resort-style pool with rows of lounge seating, in-water lounges, and personal pergolas, just outside a resident clubhouse outfitted with features befitting a beachside spa. It means a fitness center comparable to the best gyms in the area, and interior design that features elements you never even knew you needed before. Luxury can mean different things to different people, but if we have the same definition, then reach out today to discover the best of space coast living at Rockledge Flats.
Beyond our standard-setting amenity package, there are dozens, perhaps hundreds, of shops, restaurants, and entertainment hot-spots within reach of a cheap rideshare. Click the Explore button below to check out your new neighborhood, or schedule your tour today to witness one of the most ideal Rockledge locations for yourself.
Specials
Choose Your Special!
Valid 2025-08-11 to 2026-02-28
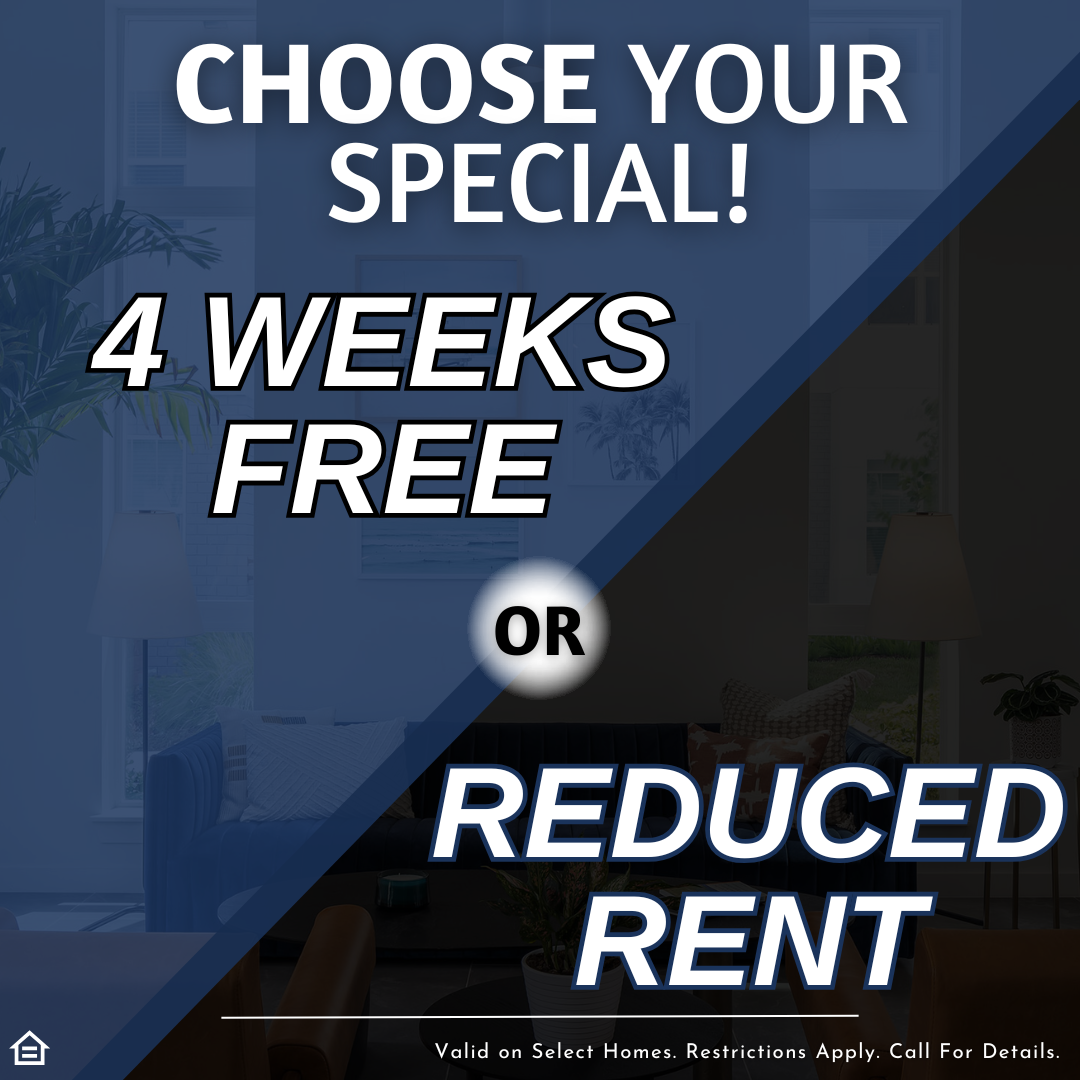
Now Offering 4 WEEKS FREE OR REDUCED RENT! Check website availability or call for details. Valid on select homes. Restrictions apply. Contact our Leasing Office to ask about our Aerospace, Military, and Service Members Advantage Programs today!
Floor Plans
0 Bedroom Floor Plan
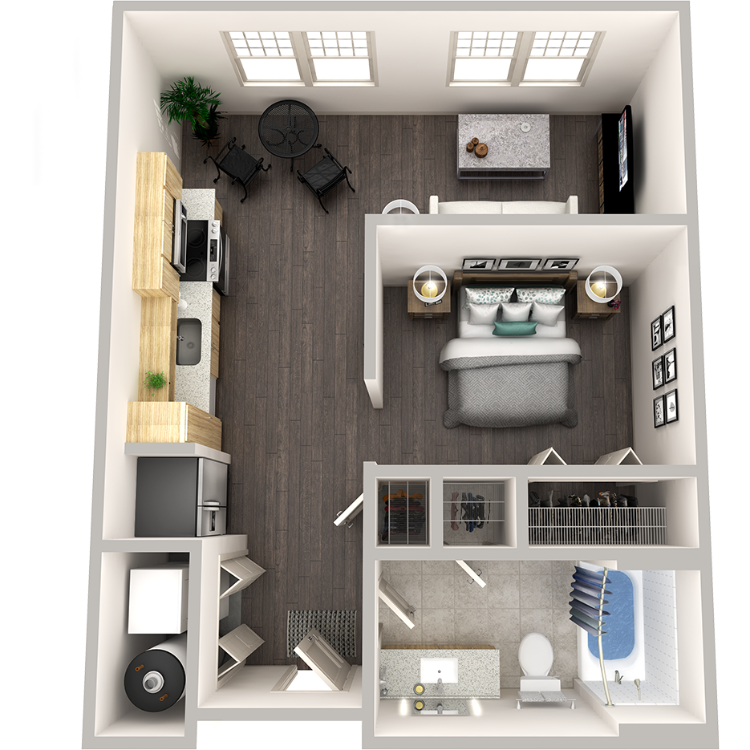
The Mercury
Details
- Beds: Studio
- Baths: 1
- Square Feet: 595
- Rent: $1425-$1495
- Deposit: $600
Floor Plan Amenities
- Offering Studio, 1 Bed, 2 Bed, & 3 Bed Floor Plans
- 10-Foot Ceilings in Every Home
- Gourmet Kitchens Featuring Quartz Countertops & Stainless Steel Appliances
- Stainless Steel Refrigerators
- Washer & Dryer Included In Every Home
- Spacious Patios *
- Sleek Designer Finishes Throughout
- Oversized Closets *
- Wood-Style Vinyl Plank Flooring
- Easy To Set Up Internet And Cable Packages
- Launch Views *
- Large Sink Counters & Vanity Lighting in Bathrooms
* In Select Apartment Homes
1 Bedroom Floor Plan
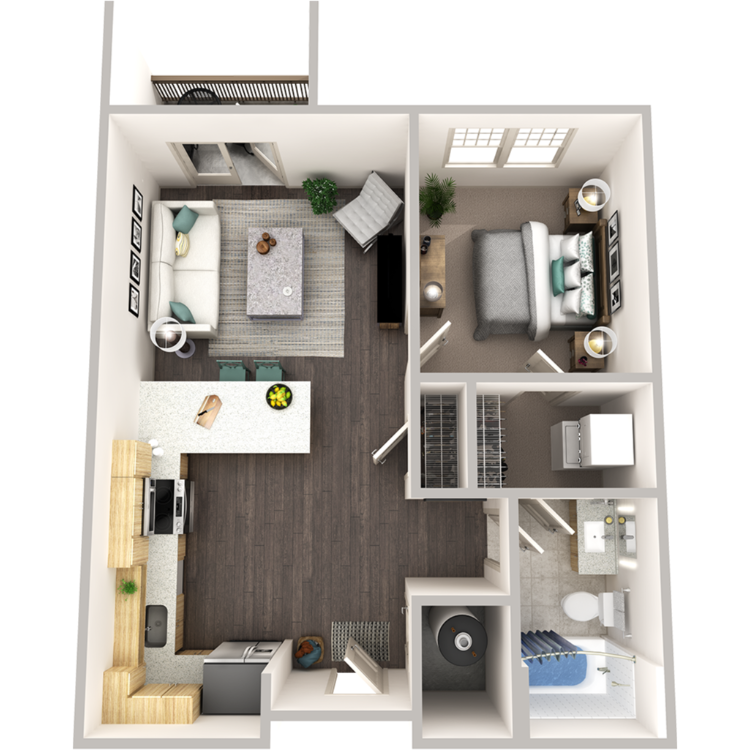
The Apollo
Details
- Beds: 1 Bedroom
- Baths: 1
- Square Feet: 675
- Rent: $1645-$1700
- Deposit: $600
Floor Plan Amenities
- Offering Studio, 1 Bed, 2 Bed, & 3 Bed Floor Plans
- 10-Foot Ceilings in Every Home
- Gourmet Kitchens Featuring Quartz Countertops & Stainless Steel Appliances
- Stainless Steel Refrigerators
- Washer & Dryer Included In Every Home
- Spacious Patios *
- Sleek Designer Finishes Throughout
- Oversized Closets *
- Wood-Style Vinyl Plank Flooring
- Easy To Set Up Internet And Cable Packages
- Launch Views *
- Large Sink Counters & Vanity Lighting in Bathrooms
* In Select Apartment Homes
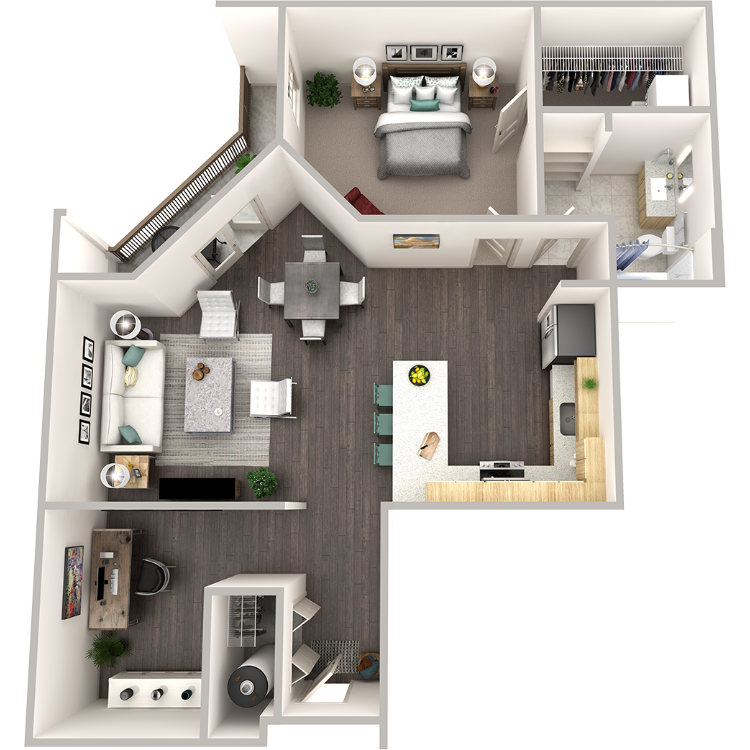
The Voyager
Details
- Beds: 1 Bedroom
- Baths: 1
- Square Feet: 1057
- Rent: Call for details.
- Deposit: $600
Floor Plan Amenities
- Offering Studio, 1 Bed, 2 Bed, & 3 Bed Floor Plans
- 10-Foot Ceilings in Every Home
- Gourmet Kitchens Featuring Quartz Countertops & Stainless Steel Appliances
- Stainless Steel Refrigerators
- Washer & Dryer Included In Every Home
- Spacious Patios *
- Sleek Designer Finishes Throughout
- Oversized Closets *
- Wood-Style Vinyl Plank Flooring
- Easy To Set Up Internet And Cable Packages
- Launch Views *
- Large Sink Counters & Vanity Lighting in Bathrooms
* In Select Apartment Homes
2 Bedroom Floor Plan
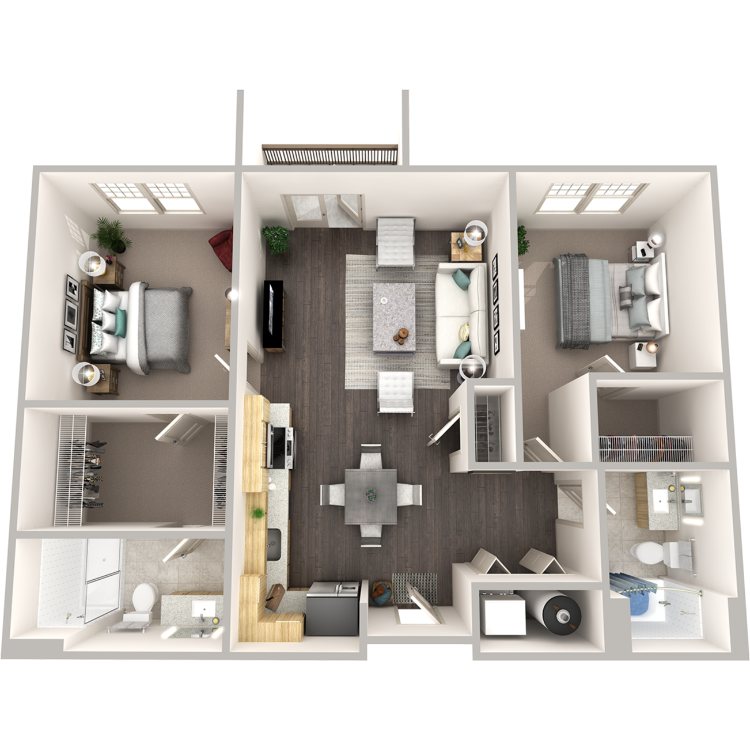
The Hubble
Details
- Beds: 2 Bedrooms
- Baths: 2
- Square Feet: 1079
- Rent: $1850-$1875
- Deposit: $600
Floor Plan Amenities
- Offering Studio, 1 Bed, 2 Bed, & 3 Bed Floor Plans
- 10-Foot Ceilings in Every Home
- Gourmet Kitchens Featuring Quartz Countertops & Stainless Steel Appliances
- Stainless Steel Refrigerators
- Washer & Dryer Included In Every Home
- Spacious Patios *
- Sleek Designer Finishes Throughout
- Oversized Closets *
- Wood-Style Vinyl Plank Flooring
- Easy To Set Up Internet And Cable Packages
- Launch Views *
- Large Sink Counters & Vanity Lighting in Bathrooms
* In Select Apartment Homes
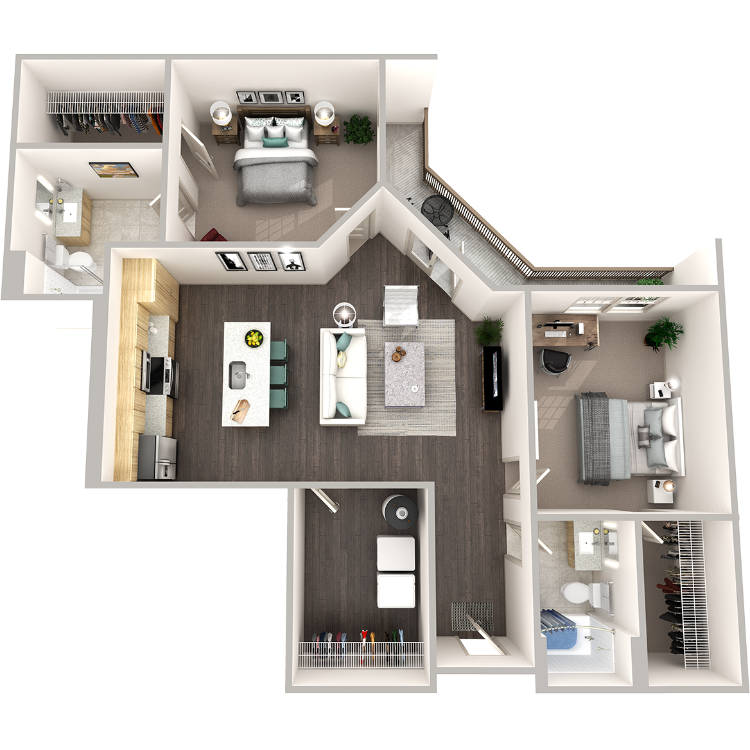
The Atlantis
Details
- Beds: 2 Bedrooms
- Baths: 2
- Square Feet: 1291
- Rent: $1855
- Deposit: $600
Floor Plan Amenities
- Offering Studio, 1 Bed, 2 Bed, & 3 Bed Floor Plans
- 10-Foot Ceilings in Every Home
- Gourmet Kitchens Featuring Quartz Countertops & Stainless Steel Appliances
- Stainless Steel Refrigerators
- Washer & Dryer Included In Every Home
- Spacious Patios *
- Sleek Designer Finishes Throughout
- Oversized Closets *
- Wood-Style Vinyl Plank Flooring
- Easy To Set Up Internet And Cable Packages
- Launch Views *
- Large Sink Counters & Vanity Lighting in Bathrooms
* In Select Apartment Homes
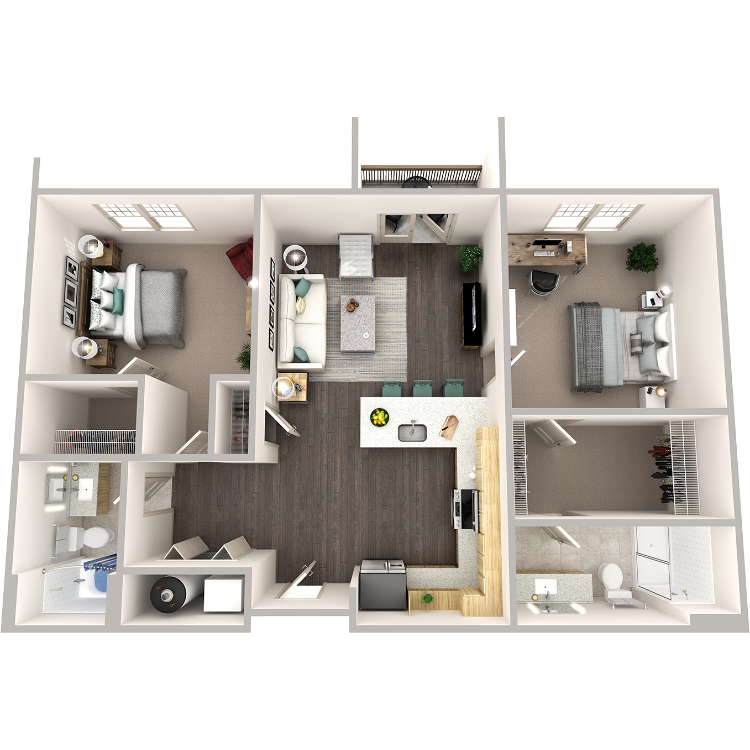
The Orion
Details
- Beds: 2 Bedrooms
- Baths: 2
- Square Feet: 1200
- Rent: $1950
- Deposit: $600
Floor Plan Amenities
- Offering Studio, 1 Bed, 2 Bed, & 3 Bed Floor Plans
- 10-Foot Ceilings in Every Home
- Gourmet Kitchens Featuring Quartz Countertops & Stainless Steel Appliances
- Stainless Steel Refrigerators
- Washer & Dryer Included In Every Home
- Spacious Patios *
- Sleek Designer Finishes Throughout
- Oversized Closets *
- Wood-Style Vinyl Plank Flooring
- Easy To Set Up Internet And Cable Packages
- Launch Views *
- Large Sink Counters & Vanity Lighting in Bathrooms
* In Select Apartment Homes
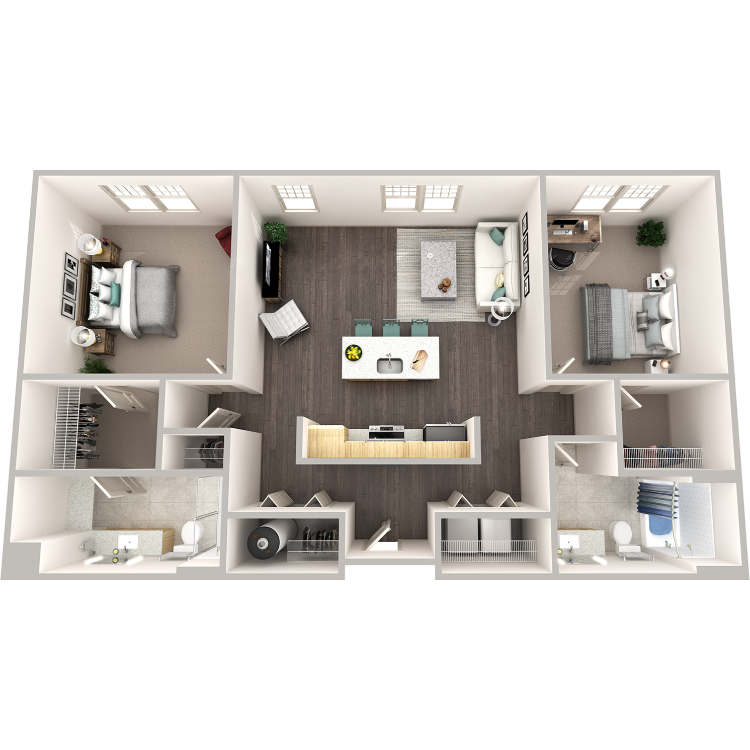
The Endeavor
Details
- Beds: 2 Bedrooms
- Baths: 2
- Square Feet: 1314
- Rent: $1750
- Deposit: $600
Floor Plan Amenities
- Offering Studio, 1 Bed, 2 Bed, & 3 Bed Floor Plans
- 10-Foot Ceilings in Every Home
- Gourmet Kitchens Featuring Quartz Countertops & Stainless Steel Appliances
- Stainless Steel Refrigerators
- Washer & Dryer Included In Every Home
- Spacious Patios *
- Sleek Designer Finishes Throughout
- Oversized Closets *
- Wood-Style Vinyl Plank Flooring
- Easy To Set Up Internet And Cable Packages
- Launch Views *
- Large Sink Counters & Vanity Lighting in Bathrooms
* In Select Apartment Homes
3 Bedroom Floor Plan
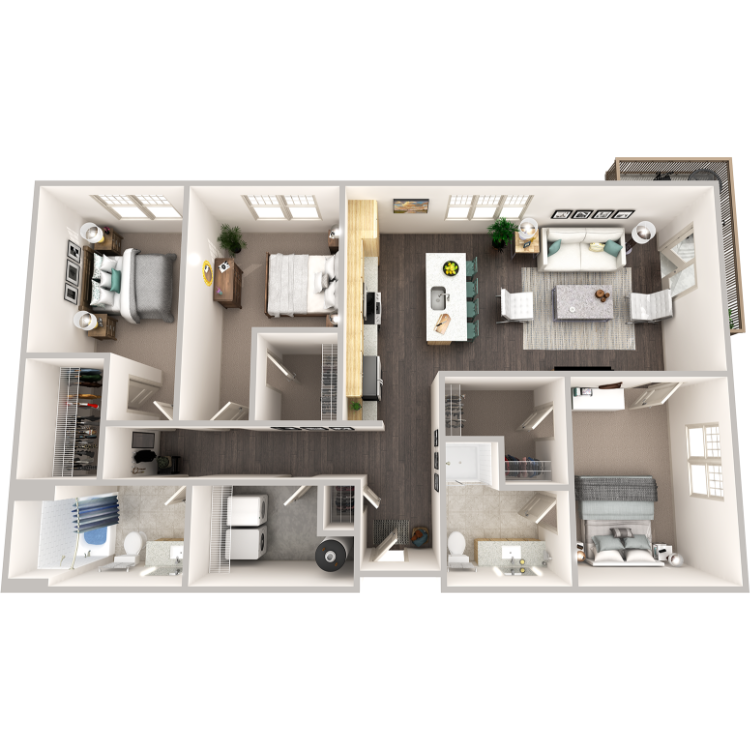
The Artemis
Details
- Beds: 3 Bedrooms
- Baths: 2
- Square Feet: 1430
- Rent: $2310-$2335
- Deposit: $600
Floor Plan Amenities
- Offering Studio, 1 Bed, 2 Bed, & 3 Bed Floor Plans
- 10-Foot Ceilings in Every Home
- Gourmet Kitchens Featuring Quartz Countertops & Stainless Steel Appliances
- Stainless Steel Refrigerators
- Washer & Dryer Included In Every Home
- Spacious Patios *
- Sleek Designer Finishes Throughout
- Oversized Closets *
- Wood-Style Vinyl Plank Flooring
- Easy To Set Up Internet And Cable Packages
- Launch Views *
- Large Sink Counters & Vanity Lighting in Bathrooms
* In Select Apartment Homes
Show Unit Location
Select a floor plan or bedroom count to view those units on the overhead view on the site map. If you need assistance finding a unit in a specific location please call us at 3214188506 TTY: 711.

Amenities
Explore what your community has to offer
Community Amenities
- Resort-Style Pool with Poolside Cabanas & Lounging
- Modern Resident Clubhouse with Billiards & Entertainment Kitchen
- Business & Gaming Center
- 24-Hour Professional Grade Fitness Center
- Dog Spa
- Outdoor Sundeck & Lounging Spaces
- Launch Viewing Lawn
- Covered Outdoor Kitchen with Fireplace
- EV Charging Ports
- BILT Community - Earn Rewards By Paying Rent!
- Bike Storage & Repair Station
- Parcel Lockers
- Access Controlled Buildings With Multiple Elevators
- Multiple Elevators Throughout the Property
- Courtyard Lounge with Hammocks and Firepit
- Professional Conference Room with Television
Apartment Features
- Offering Studio, 1 Bed, 2 Bed, & 3 Bed Floor Plans
- 10-Foot Ceilings in Every Home
- Gourmet Kitchens Featuring Quartz Countertops & Stainless Steel Appliances
- Stainless Steel Refrigerators
- Washer & Dryer Included In Every Home
- Spacious Patios*
- Sleek Designer Finishes Throughout
- Oversized Closets*
- Wood-Style Vinyl Plank Flooring
- Easy To Set Up Internet And Cable Packages
- Launch Views*
- Large Sink Counters & Vanity Lighting in Bathrooms
* In Select Apartment Homes
Pet Policy
Looking for a place where you and your furry companion can thrive? Rockledge Flats is the perfect spot. We're pet friendly and ready to welcome your four-legged family member. <br> Rockledge Flats welcomes cats and dogs to our apartment community. We permit a maximum of two (2) pets per apartment. <br> There is a non-refundable pet fee of $300.00 for 1 pet and $500.00 for 2 pets. A monthly 'pet privilege fee' of $20.00 is required per pet. It's a small fee for the privilege of having a loyal, loving companion, whose endless entertainment provides continuous fun. <br> Pets are required to complete a pet application and acceptance process. Please contact the leasing center for details. <br> Service animals are welcome. Please contact the Community Manager to request information on a service animal’s acceptance process. <br> Breed restrictions apply. We do not accept Afghan Hound, Akita, American Staffordshire Terrier, Australian Shepherd, Basenji, Bloodhound, Bull Mastiff, Bulldog, Chow, Dalmatian, Doberman, Elkhound, Fila Brasilerio, Foxhound, German Shepherd, Great Dane, Greyhound, Husky, Malamute, Pitbull, Presa Canario, Rottweiler, St. Bernard, Staffordshire Terrier, or Saluki breeds. <br> Exotic and poisonous pets are not allowed. We understand the allure of exotic animals, but we prefer to keep our furry (and non-furry) friends predictable and cuddly.
Photos
Amenities
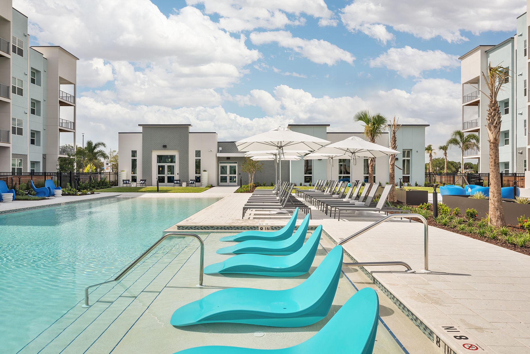
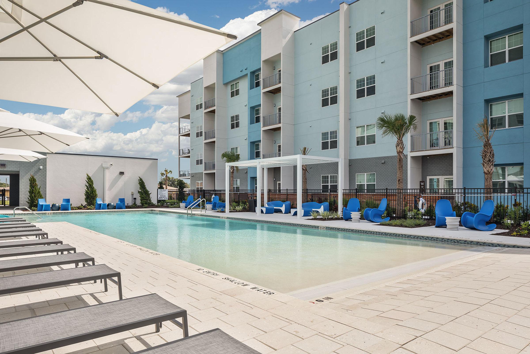
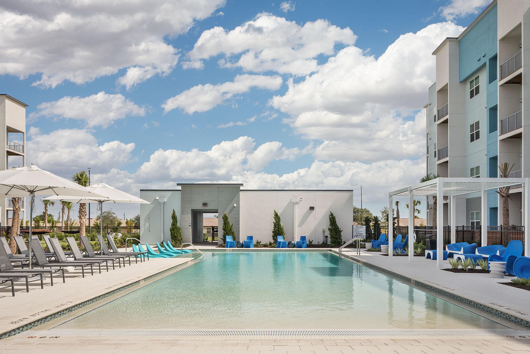
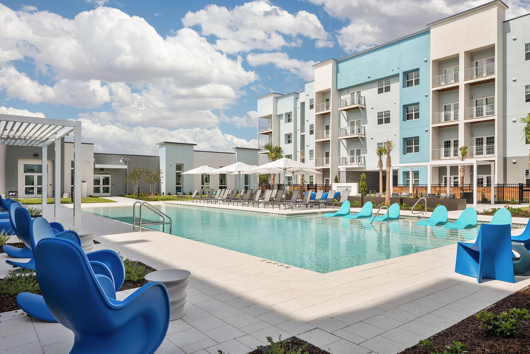
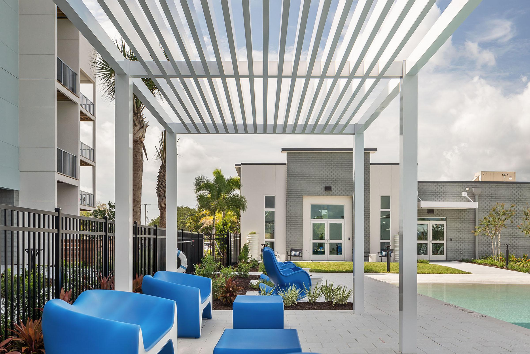
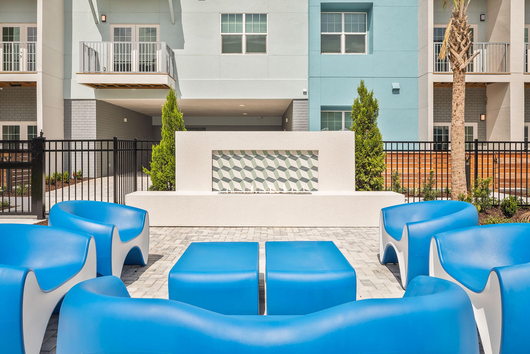
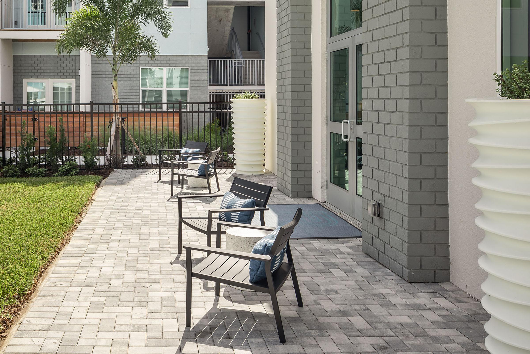
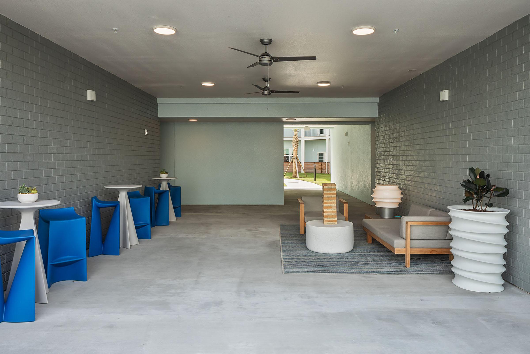
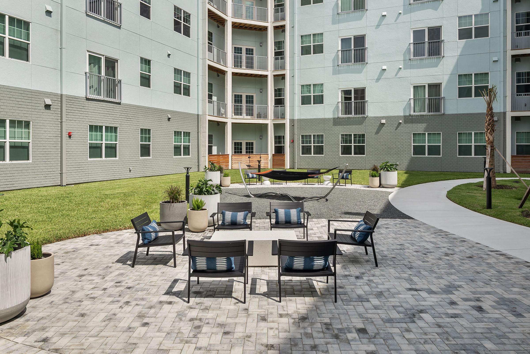
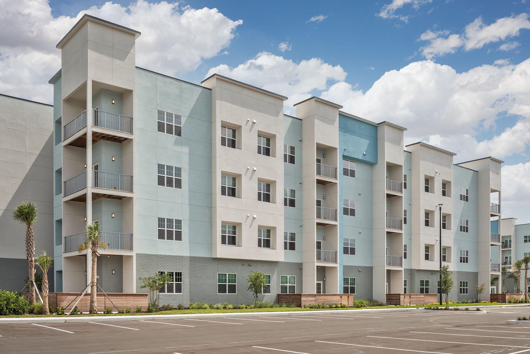
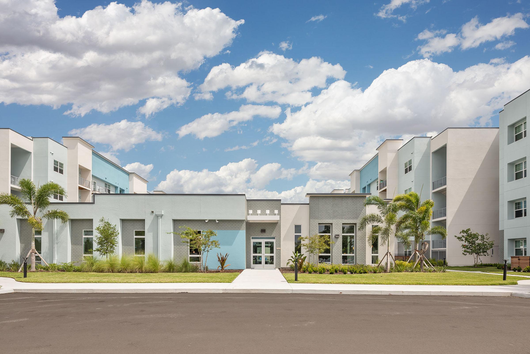
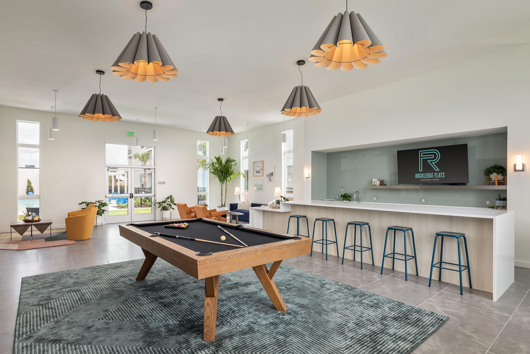
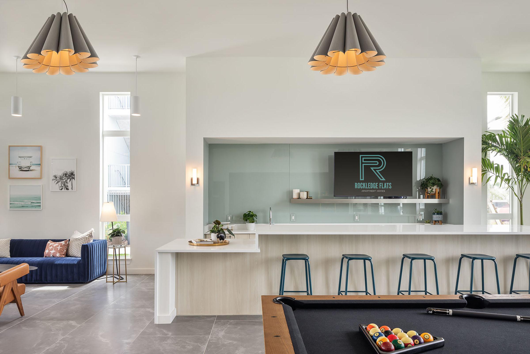
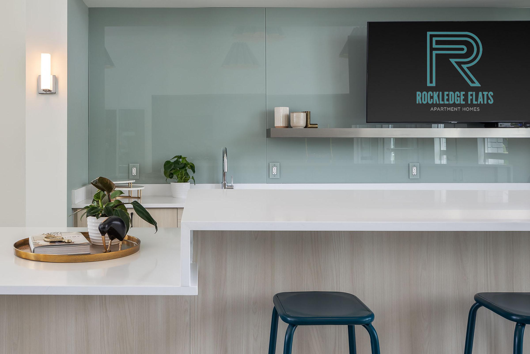
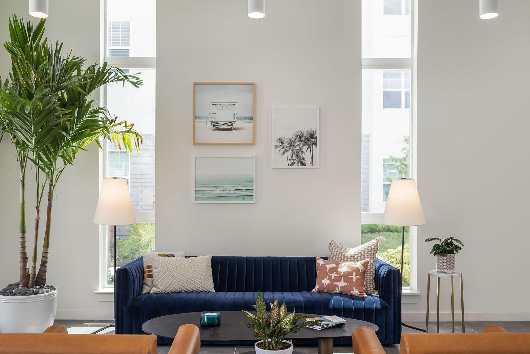
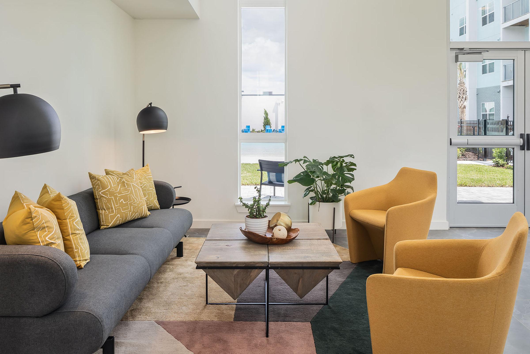
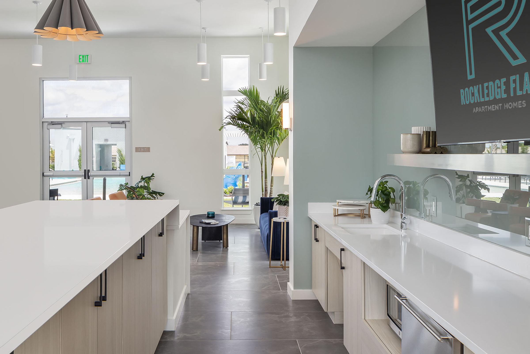
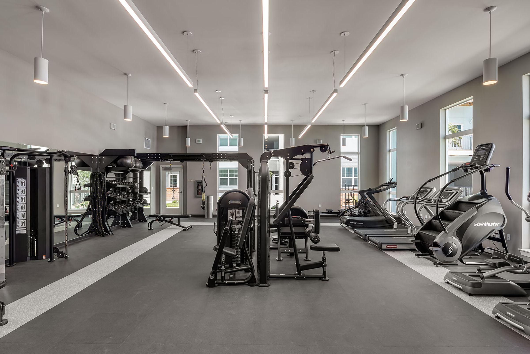
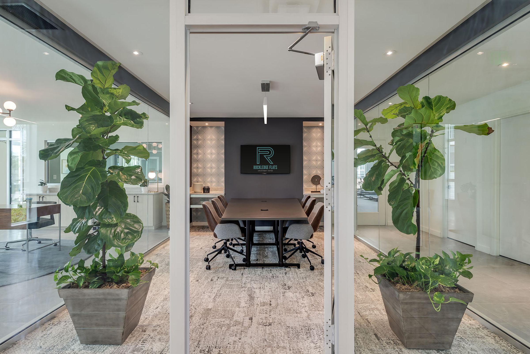
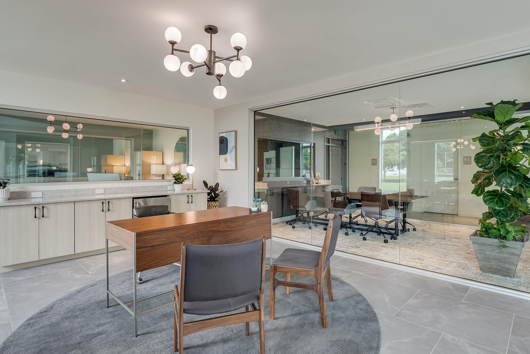
Model
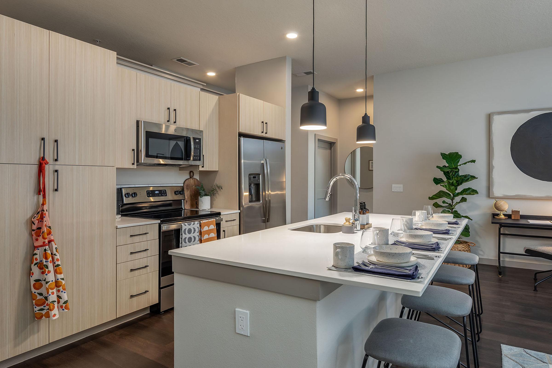
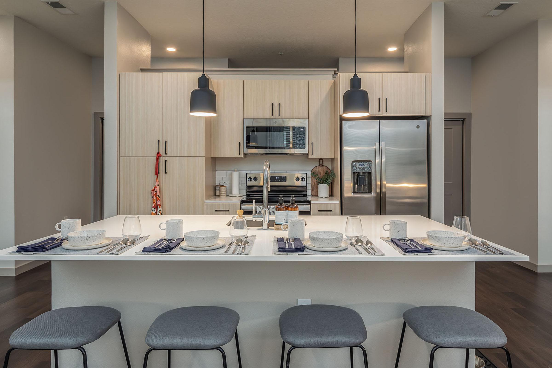
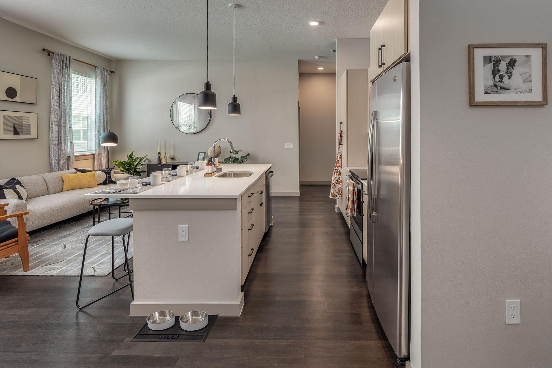
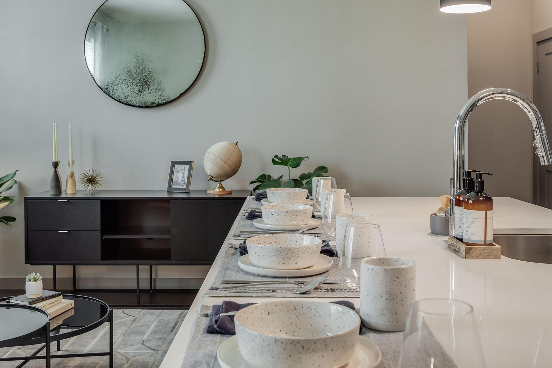
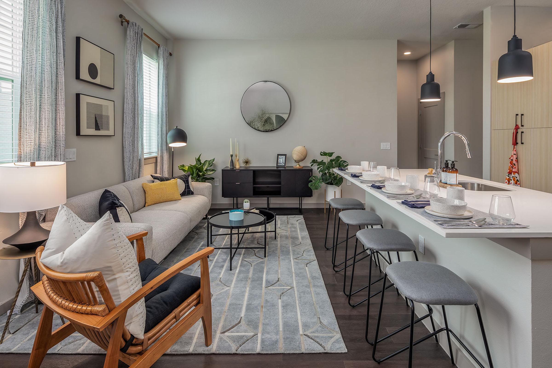
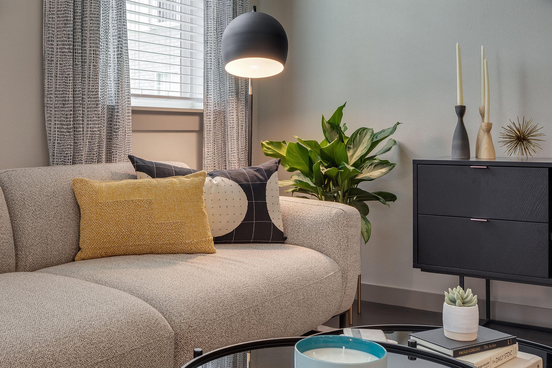
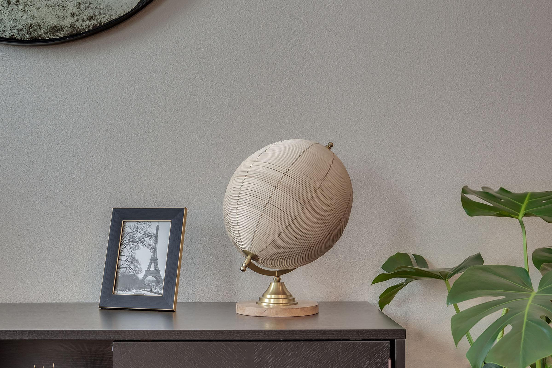
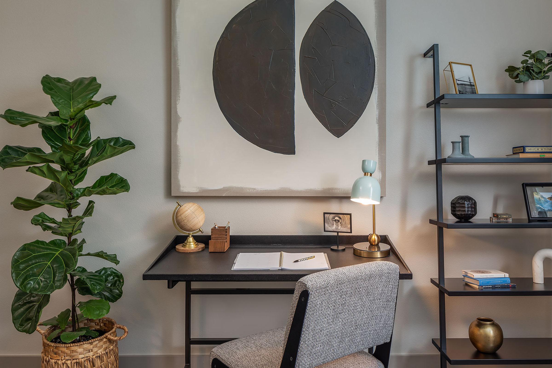
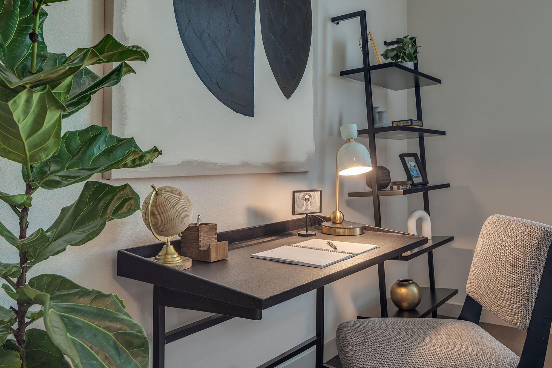
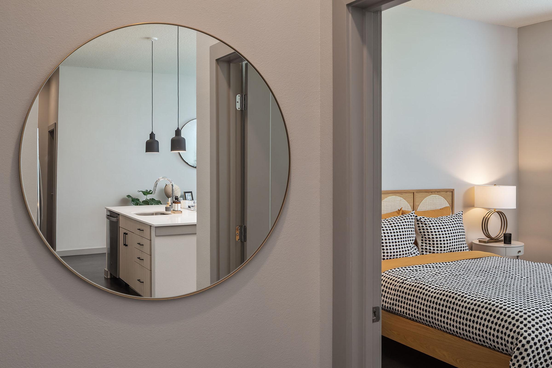
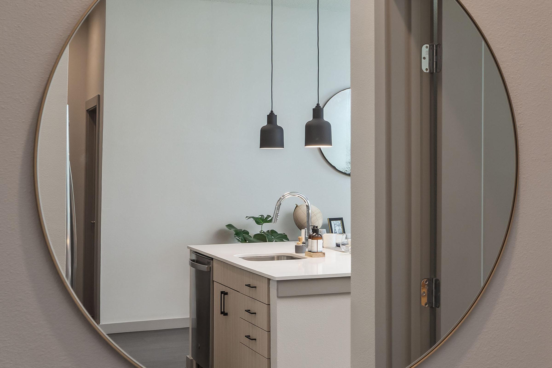
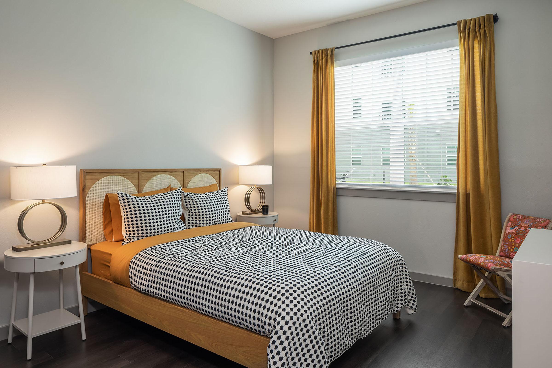
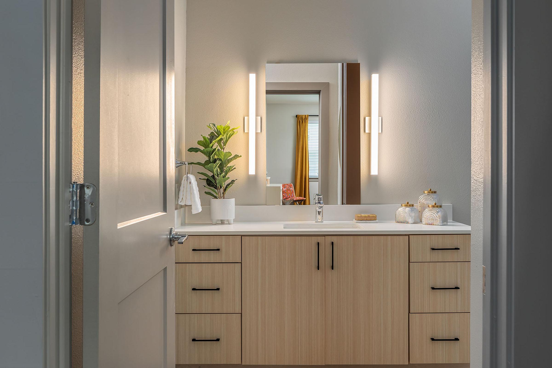
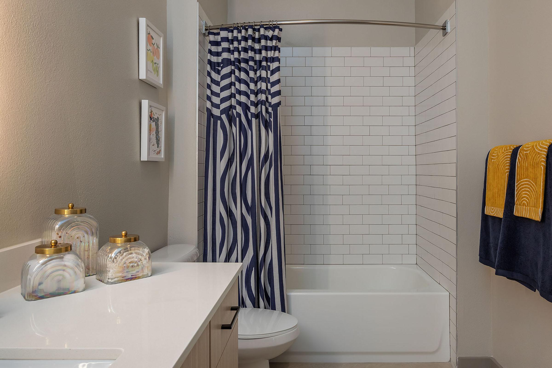
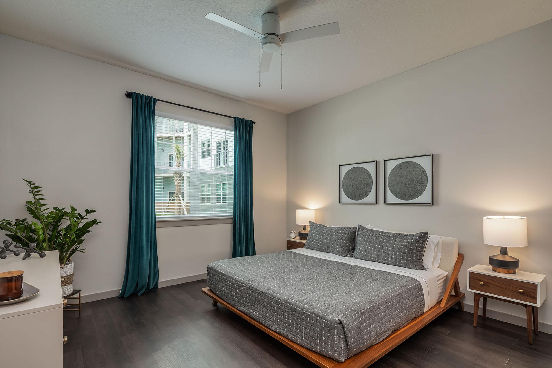
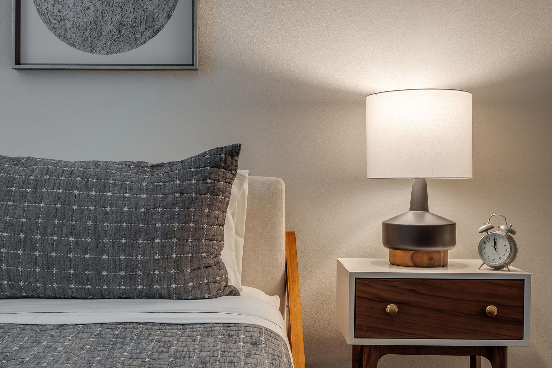
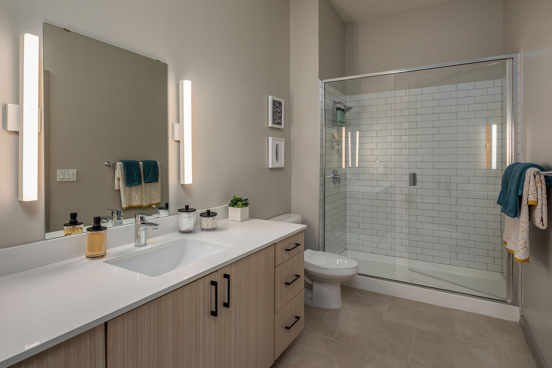
Neighborhood
Points of Interest
Rockledge Flats
Located 256 Barton Blvd Rockledge, FL 32955 The Points of Interest map widget below is navigated using the arrow keysBank
Cafes, Restaurants & Bars
Dog Park
Elementary School
Fitness Center
Golf Course
Grocery Store
High School
Hospital
Library
Mass Transit
Middle School
Outdoor Recreation
Park
Parks & Recreation
Pet Services
Post Office
Preschool
Restaurant
Salons
Shopping
Shopping Center
University
Yoga/Pilates
Contact Us
Come in
and say hi
256 Barton Blvd
Rockledge,
FL
32955
Phone Number:
3214188506
TTY: 711
Office Hours
Monday through Friday: 9:00AM to 6:00PM. Saturday: 10:00AM to 5:00PM. Sunday: Closed.